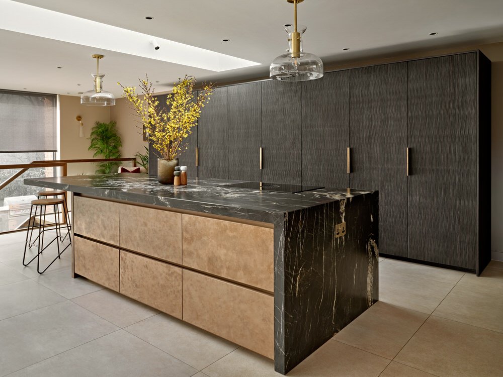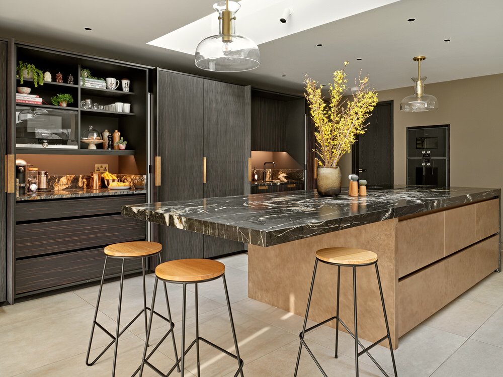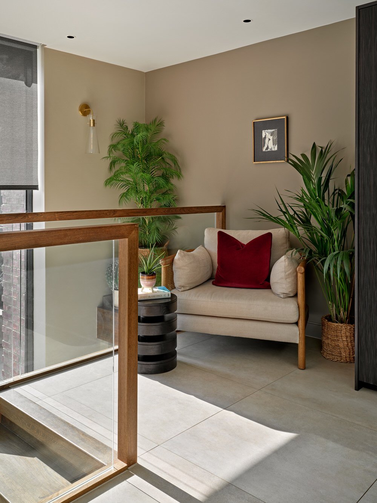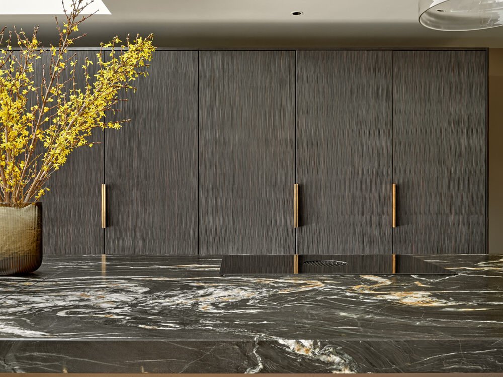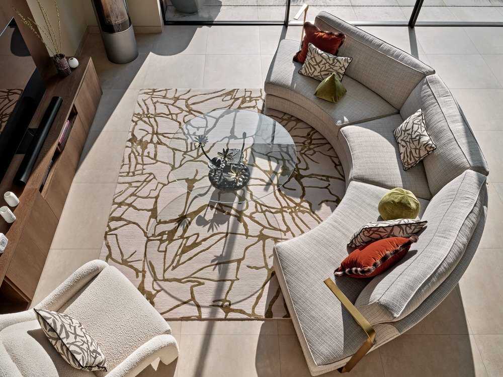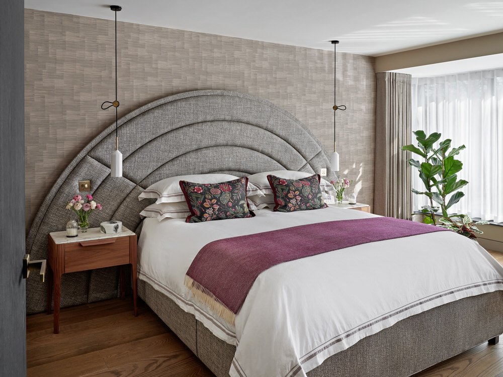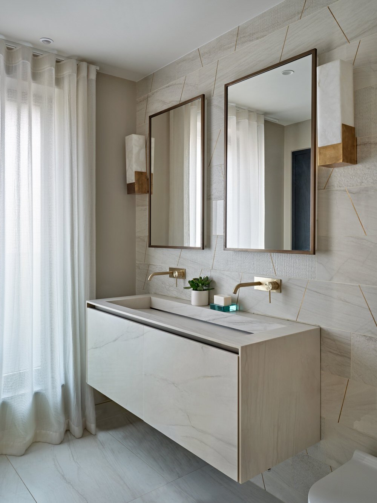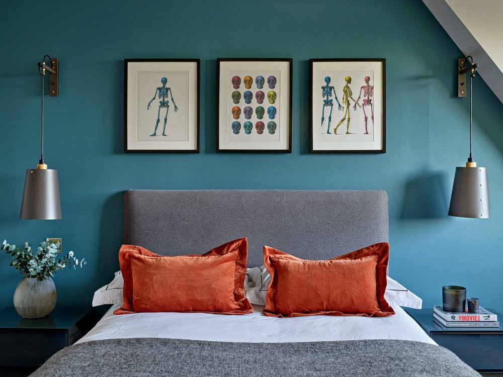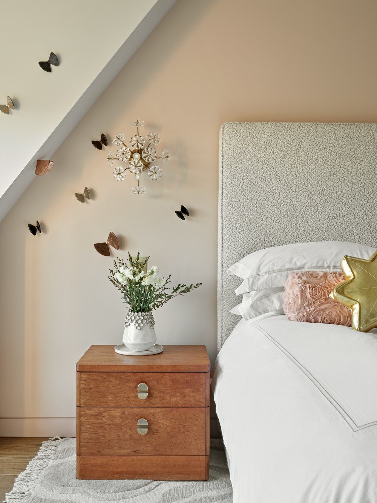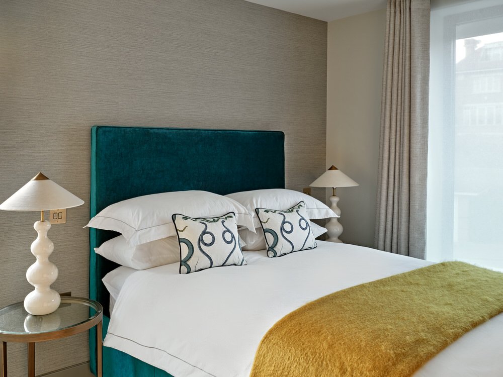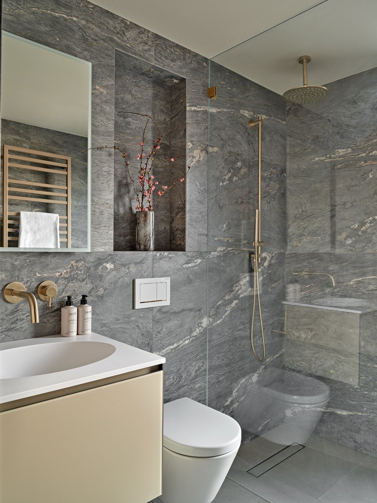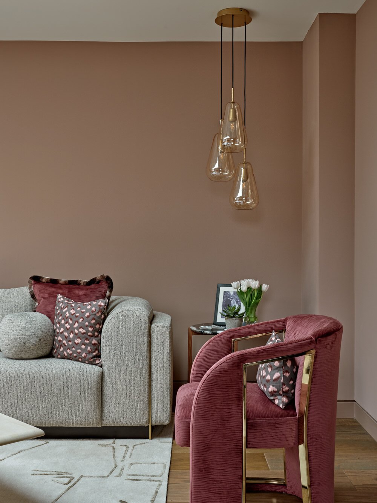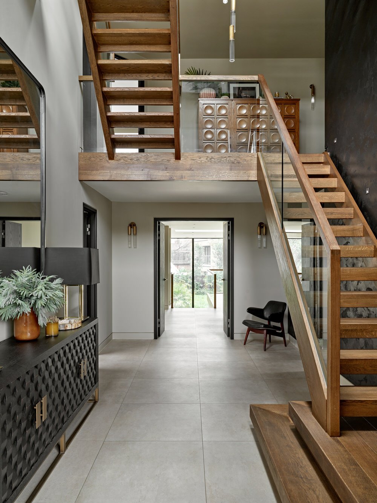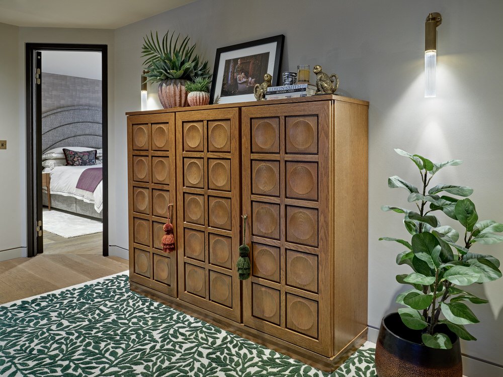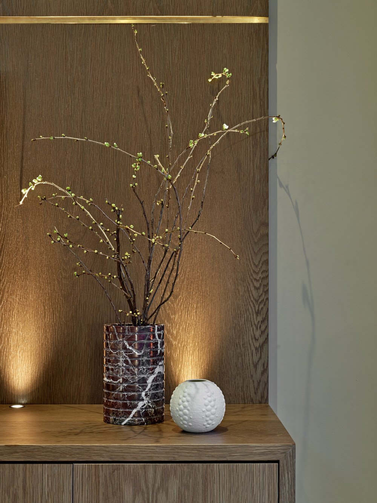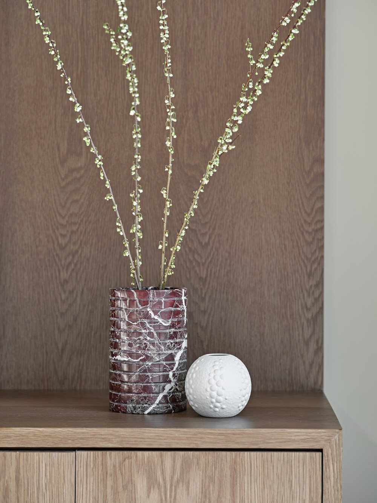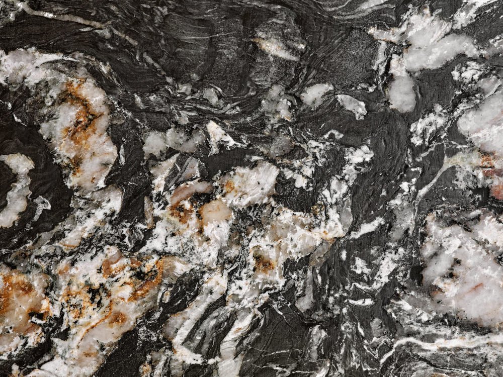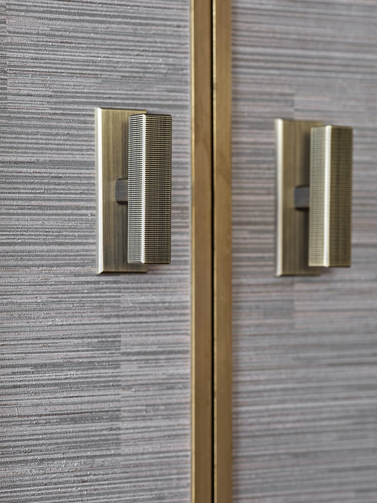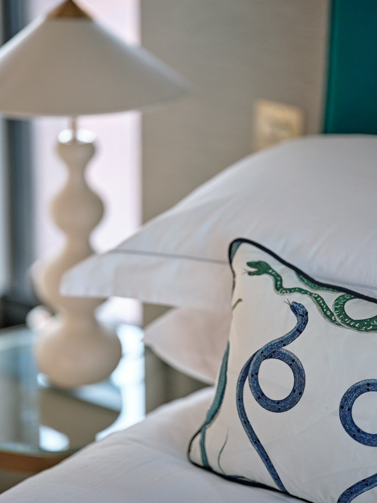New Build Home, London
Wimbledon Hill
In 2022 we completed this stunning 4,000 sq ft, 5-bedroom contemporary new build home. Located on the slopes of Wimbledon Hill, the design was inspired by our client’s love of a California mid-century modern aesthetic with a luxe twist. This family home includes a stunning double height entrance, an impressive split-level lounge with oversized glazing and a basement cinema room, complete with inspired bespoke joinery, rich tactile textures and natural finishes throughout.
A beautiful, tailored mix of old and new, carefully considered and designed with our client’s passion for vintage pieces, as well as their eye for detail, always at its heart.
For more on this project read the case study in our Stories.
Photographer Nick Smith
“Nikki works extremely hard but always with a smile. Recommended by our architect, she soon also developed a great working relationship with our builders too.”
Annabel


