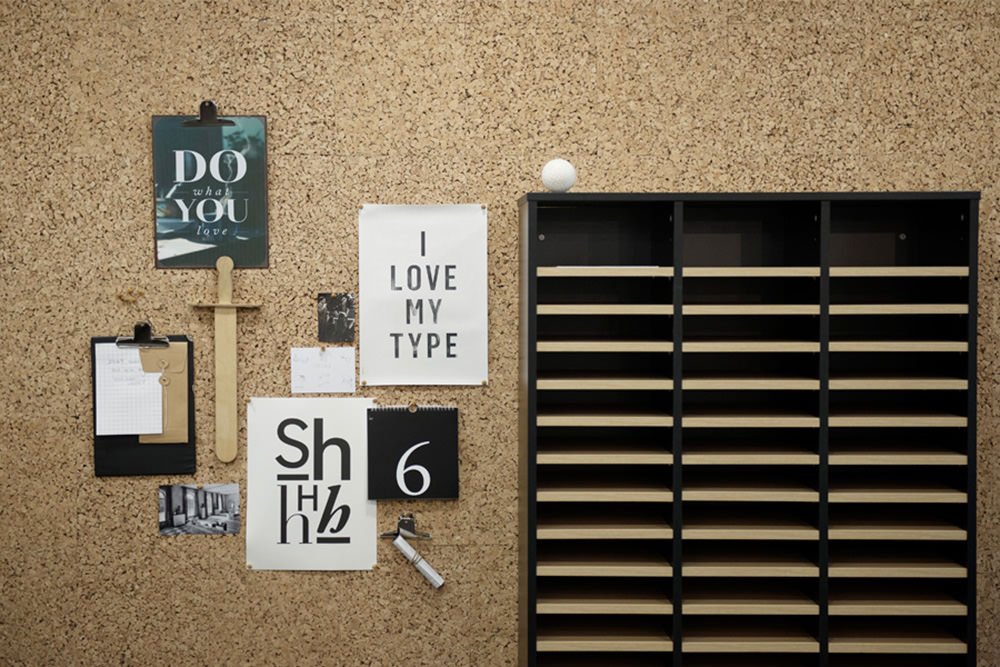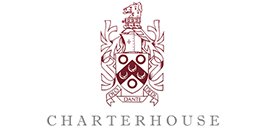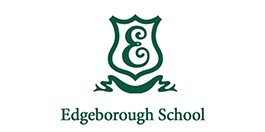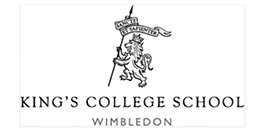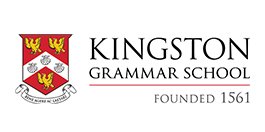Junior School Staff Common Room, Wimbledon, London
King’s College School
The Headmaster of Kings College Junior School approached us with a brief to design a common room interior which would enhance the work environment for his staff. Our design needed to accommodate a lounge for breaks, a hot-desk area, a kitchen, and a department office. We made structural changes, knocking three rooms into a large open space allowing us to create a broken-plan lounge and study area with unique proportions for each activity.
With the lounge flooded with natural light, the introduction of an internal glazed screen enabled us to create a separate study zone providing privacy and noise absorption whilst still benefiting from all the natural light. Carefully considered perimeter seating and lounge chairs ensure the right balance, creating individual areas and social spaces to encourage collaboration. Every little detail down to the coffee beans was thoughtfully selected to ensure that the staff experience is enjoyable as well as efficient.
“We have asked Nikki Rees to help with a number of major decorative and design aspects at King’s College School, Wimbledon – all since 2013. These have included a complete redesign of the senior and the junior school common rooms, the headmaster’s study at school, and a house in the village.
Each project created different challenges but Nikki rose to every one of them. She has a very good eye and has helped us achieve the maximum impact with the least trouble.”
Andrew Hall, Headmaster, King’s College School, Wimbledon









