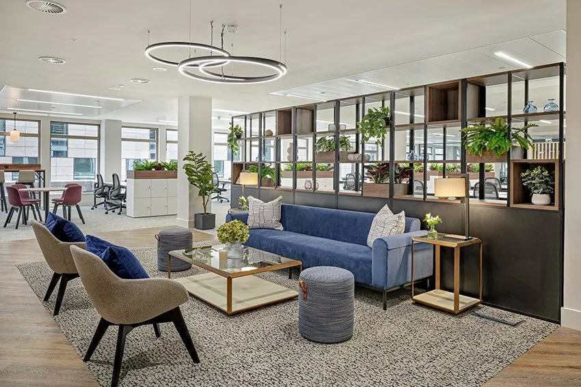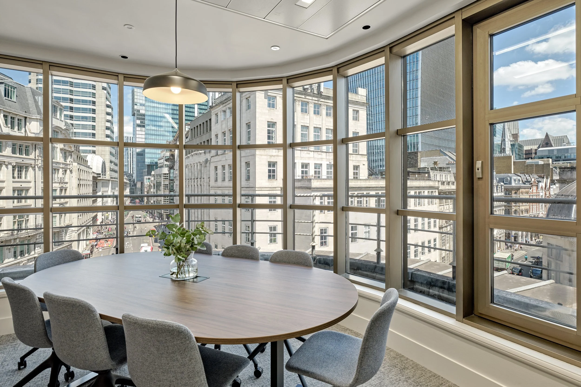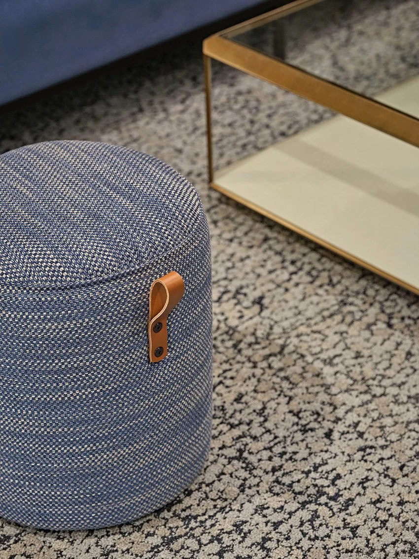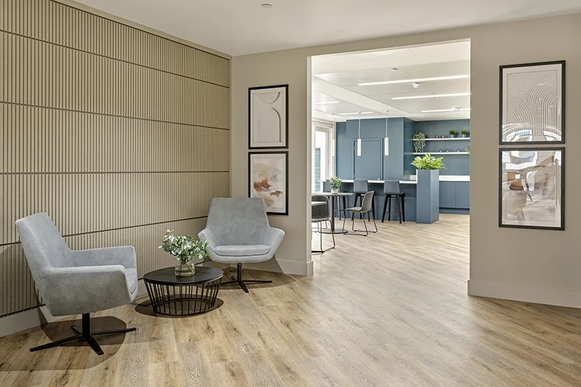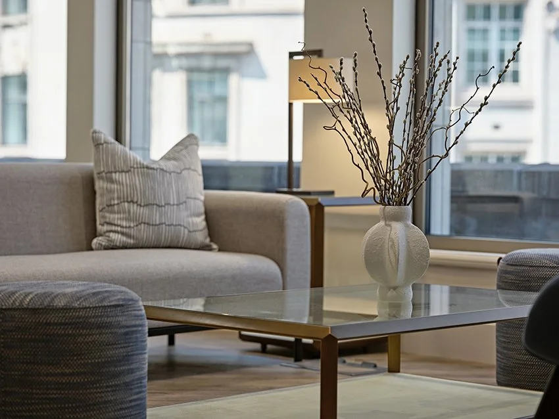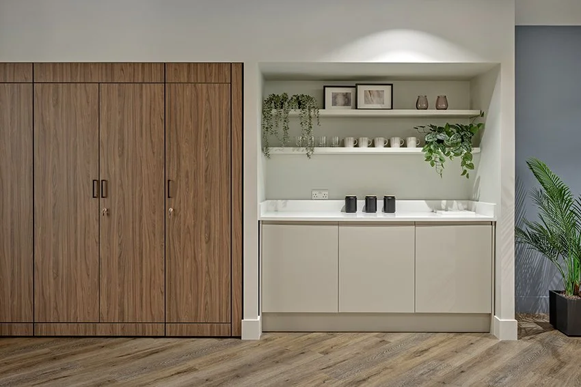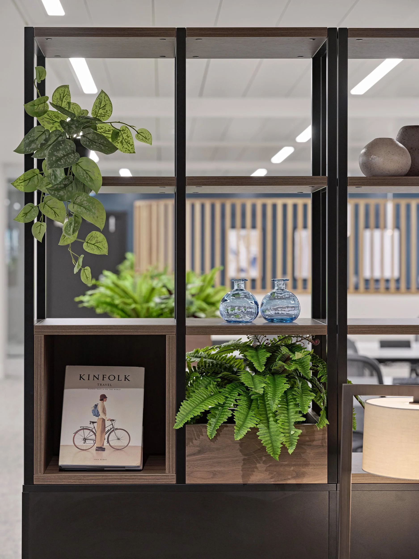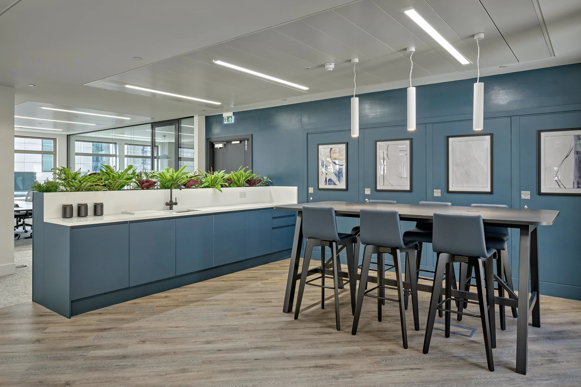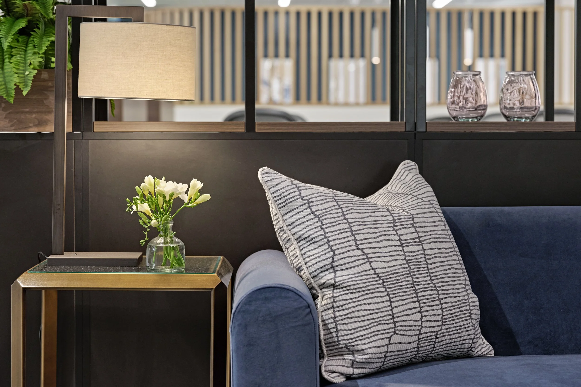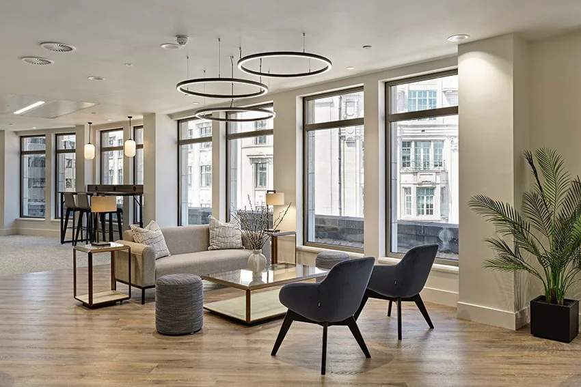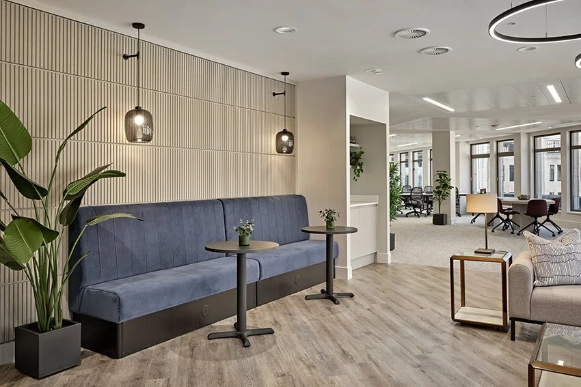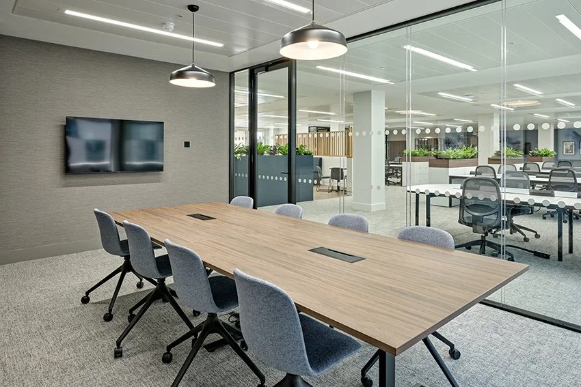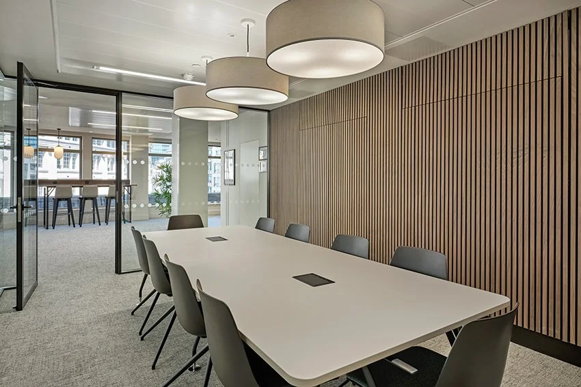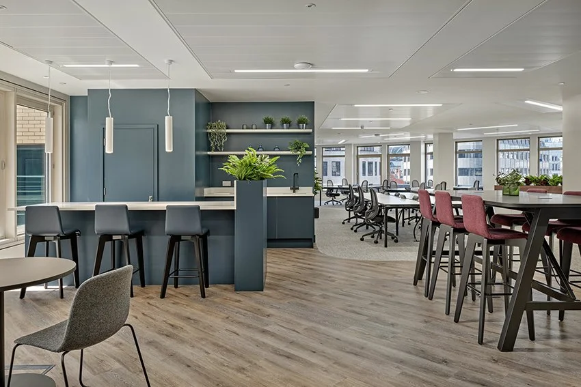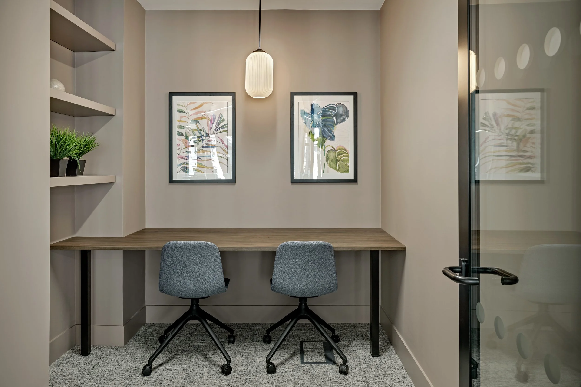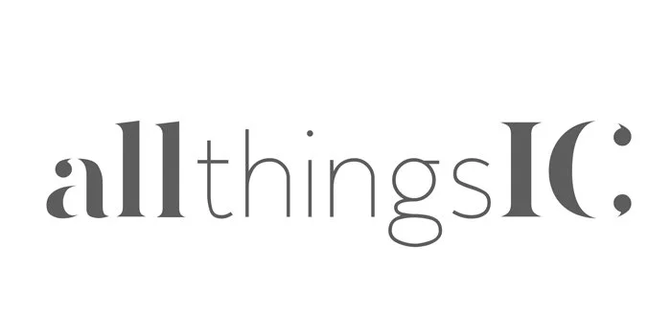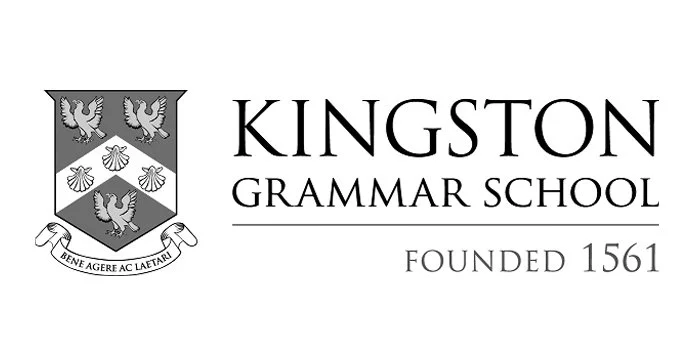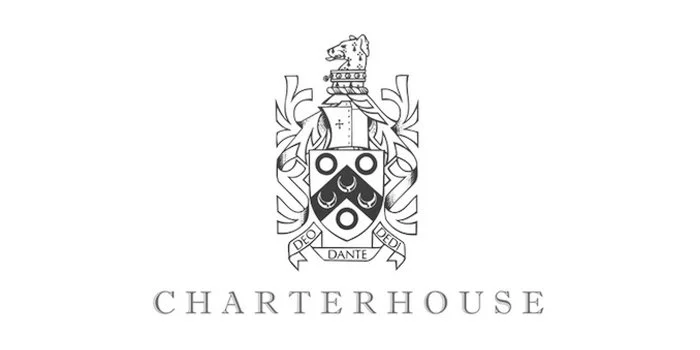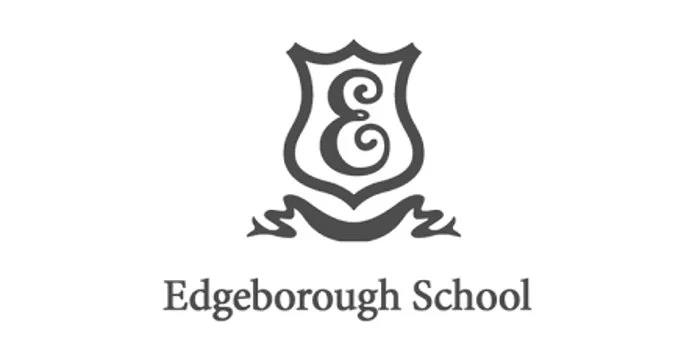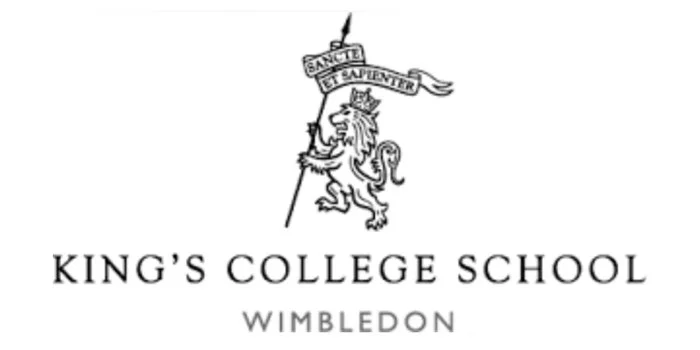Workplace Design, Central London
KING WILLIAM STREET, 5th Floor, London
Our latest project at 55 King William Street involved the full refurbishment of the 5th floor.
Building on our long-standing collaboration with the property owner, we transformed the 8,700 sq ft traditional office into a contemporary, open-plan workspace designed to foster collaboration and maximise the stunning panoramic views of the city.
Delivered to a high-spec CAT B finish, the space was fully fitted and ready for immediate occupation. Impressively, the transformation secured a high rental value even before completion something we’re particularly proud of. With hybrid working in mind, we introduced premium amenities to encourage staff back into the workplace.
The interior design embraces a clean, natural aesthetic, with wellness at the core of the concept.
“Nikki is an expert and can work wonders with colour. She used quality contractors, listened to me as her client and delivered to my tight schedule – a pleasure to work with.”
Proud to have designed for…


