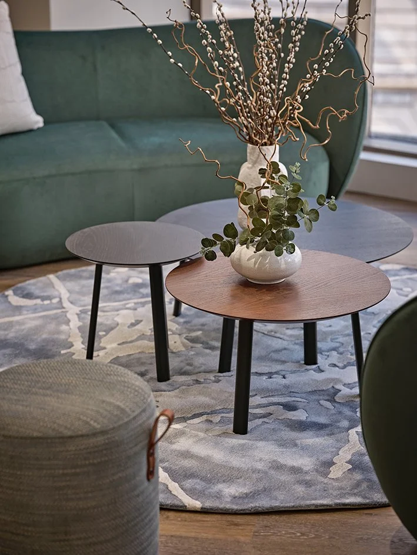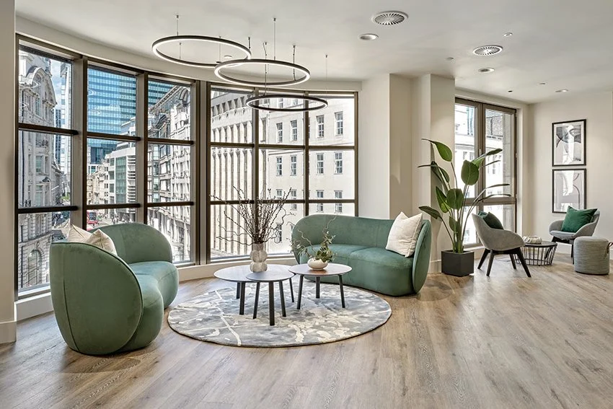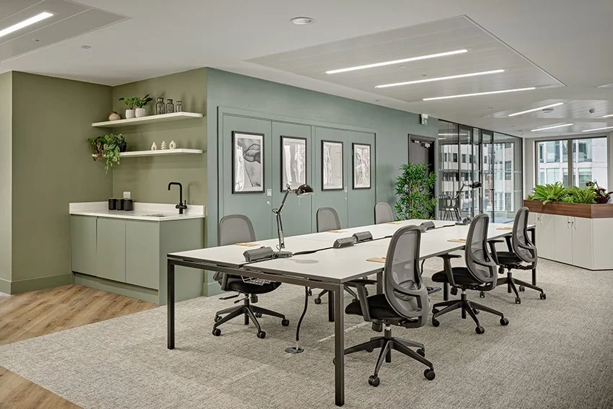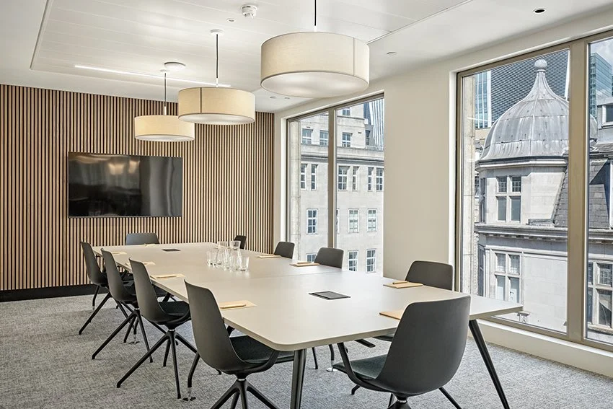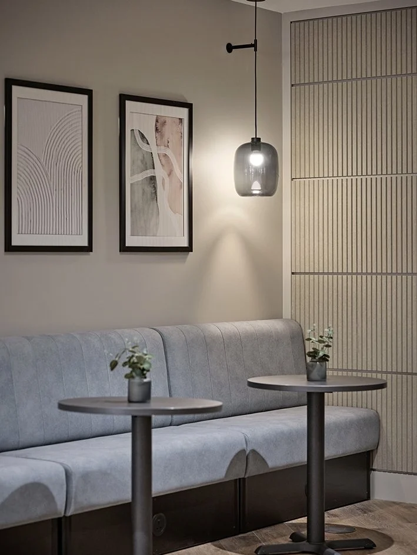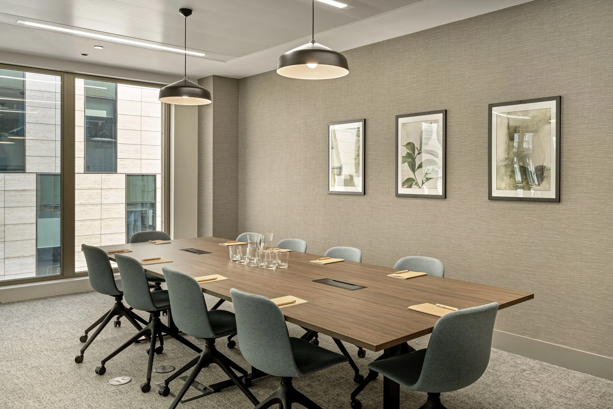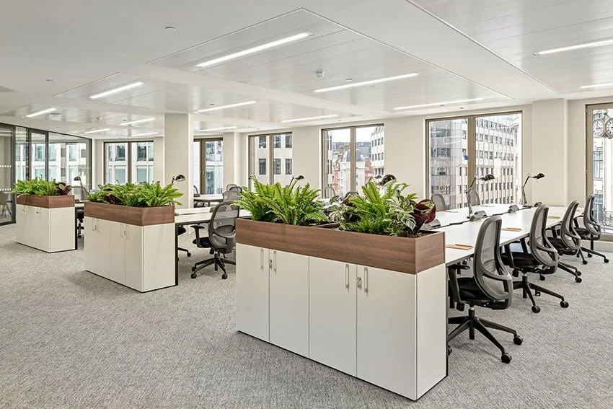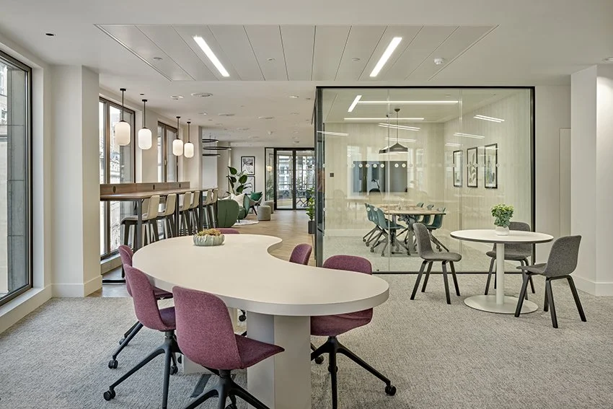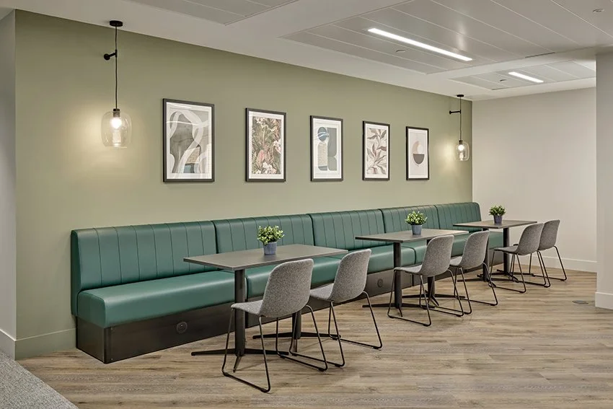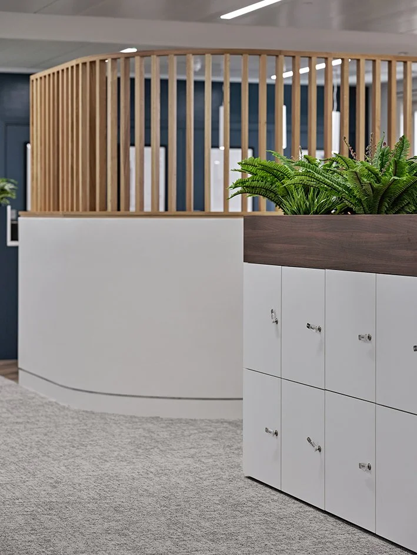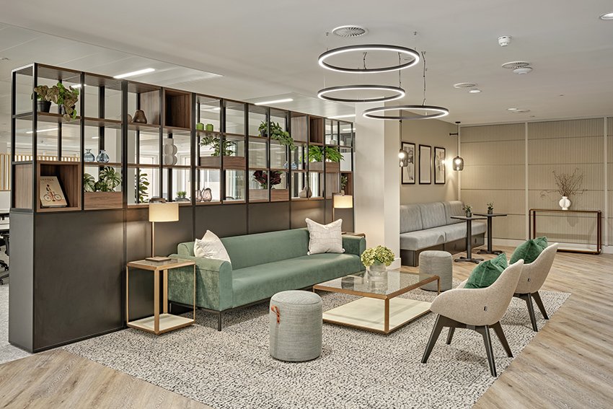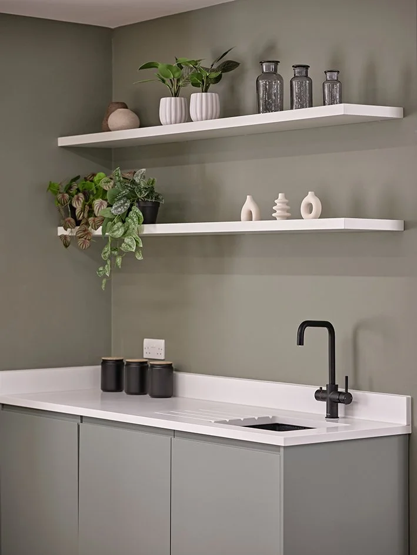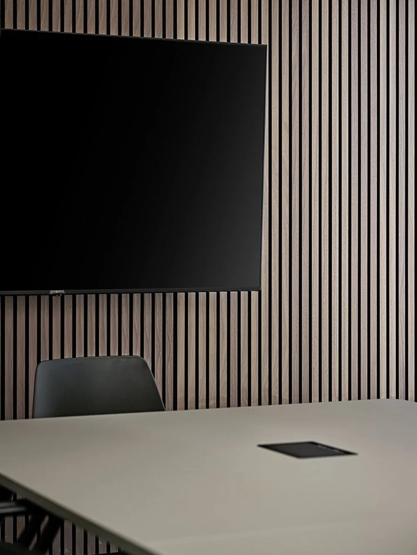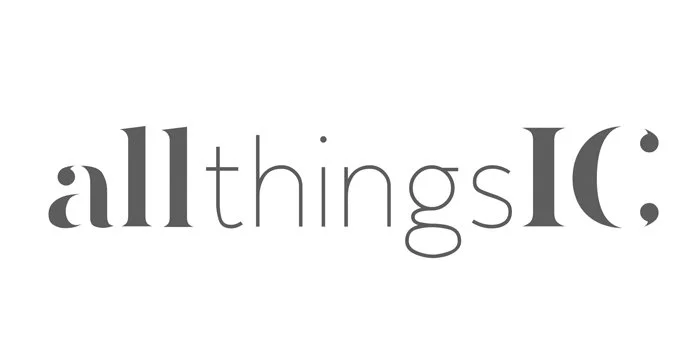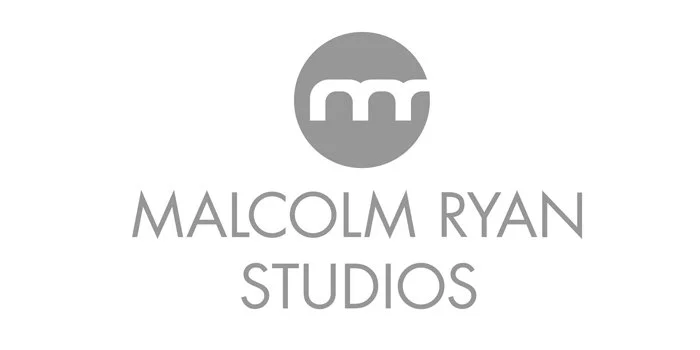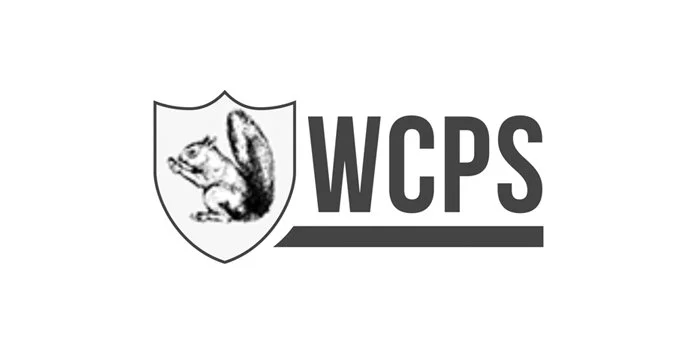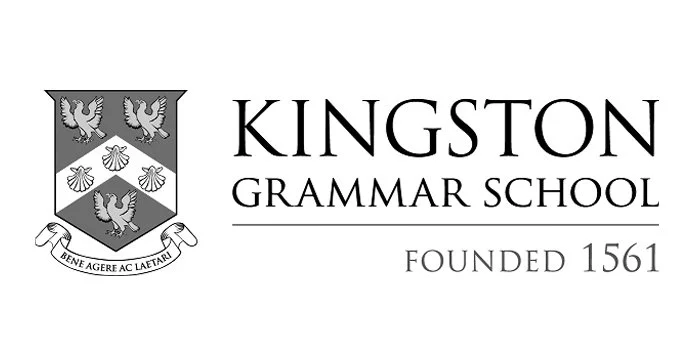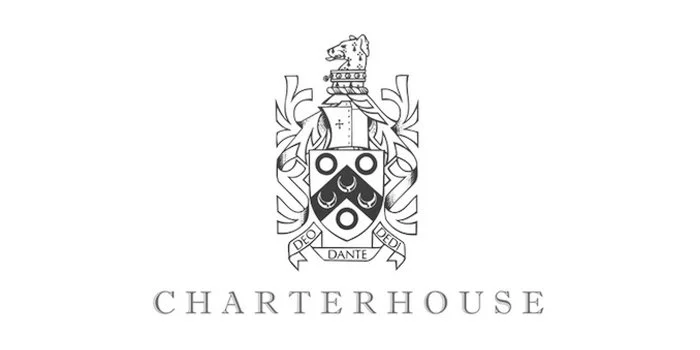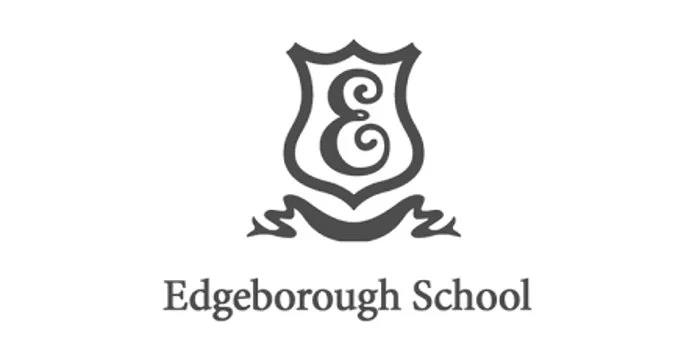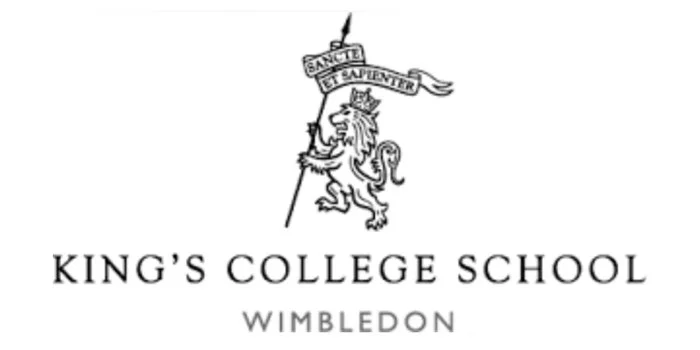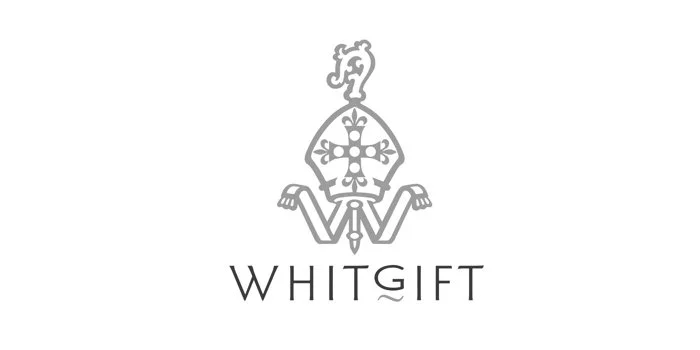Workplace Design, Central London
KING WILLIAM STREET, 4th Floor, London
Following our successful 6th floor refurbishment in 2023, we were invited back—alongside Birch Freeman Design—to transform the 10,000 sq ft 4th floor to a high-spec CAT B fit-out.
The design reimagines the office experience with a strong sense of arrival, panoramic city views, and a welcoming lounge in place of a traditional reception.
Thoughtfully integrated amenities include coffee bars, breakout zones, collaboration areas, boardrooms, and "Zoom rooms" to support hybrid working.Biophilic elements bring nature indoors, with every detail—from layout and materials to lighting and artwork—curated to foster creativity and wellbeing. The scheme draws inspiration from London’s natural landscape, using rich finishes like bespoke joinery, acoustic panelling, walnut accents, and custom furniture to create a cohesive, refined workspace.
“Nikki is an expert and can work wonders with colour. She used quality contractors, listened to me as her client and delivered to my tight schedule – a pleasure to work with.”
Proud to have designed for…



