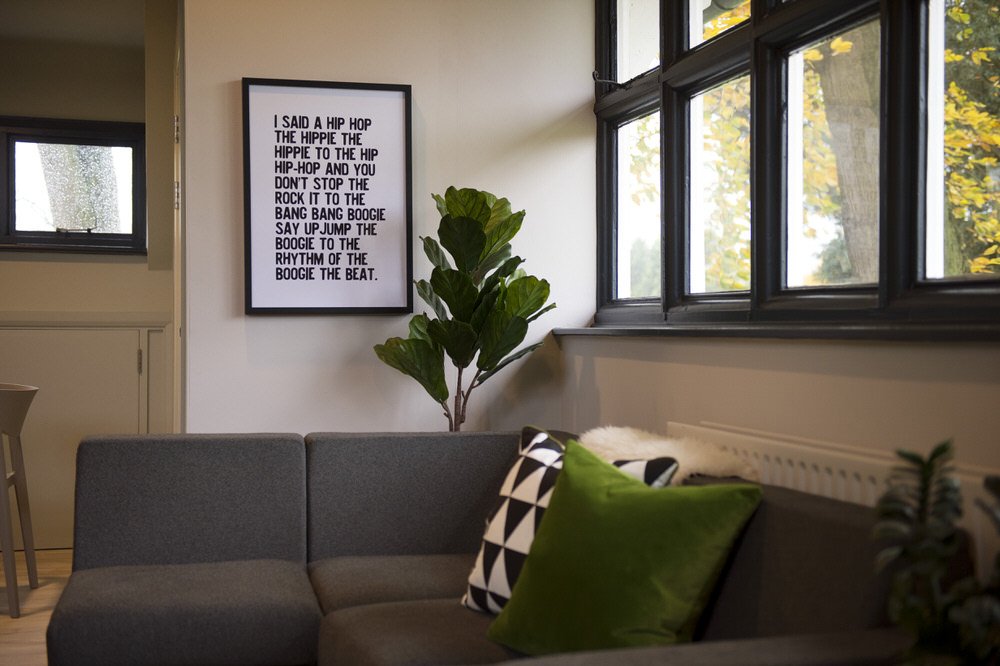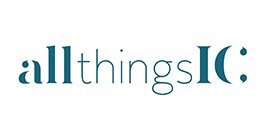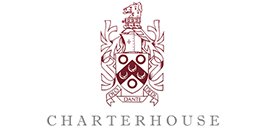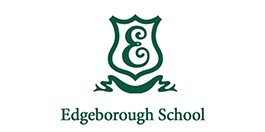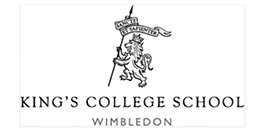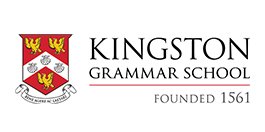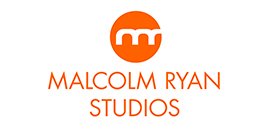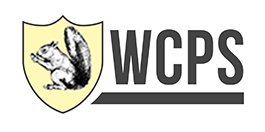Café and Sixth Form Centre, Godalming, Surrey
Charterhouse School
Nikki was proud to be asked to redesign the sixth form common room and cafe at Charterhouse School, one of the UK’s leading independent schools. This space came with lots of challenges: a low ceiling, large wooden beams and a difficult cafe area which needed to be reconfigured to enable a fluid circular pattern of use. The interior scheme now has a single contemporary material palette throughout, resulting in a clean and fresh aesthetic which connects the floors.
We were excited to discover that well-known British artist David Hicks had studied at Charterhouse and Nikki was keen to highlight this, giving a nod to his use of colour and geometric shapes. We discovered more memorabilia from old, notable Carthusians and this was displayed, fostering an aspirational environment for the students. The space was softened with homely textiles, creating a more informal aesthetic and giving the students that home-from-home feel.
Photographer Bill Prentice
“I have worked with Nikki on a number of high-profile projects at King’s College School Wimbledon, Charterhouse, and Edgeborough schools. Throughout she has been extremely knowledgeable and very professional, working diligently to deliver the required brief.
On all occasions the results have been excellent, exceeding expectations, and achieving glowing praise from pupils, staff and parents. I would highly recommend her.”
David Armitage, Charterhouse School, Godalming, Surrey





